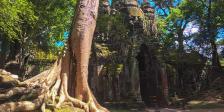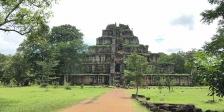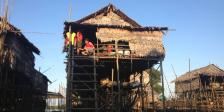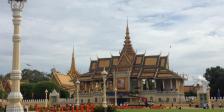Ancient city of Khmer, Angkor Wat (Khmer: អង្គរវážáŸ’áž or "Capital Temple") was first a Hindu, later Angkor Thom, a Buddhist, temple complex (Angkor Thom) in Cambodia and the largest religious monument in the world. The temple was built by the Khmer King Suryavarman II in the early 12th century in (Khmer: យសោធរបុរៈ ( YaÅ›odharapura ), present-day Angkor), the capital of the Khmer Empire, as his state temple and eventual mausoleum. Breaking from the Shaiva tradition of previous kings, Angkor Wat was instead dedicated to Vishnu. As the best-preserved temple at the site, it is the only one to have remained a significant religious center since its foundation. The temple is at the top of the high classical style of Khmer architecture. It has become a symbol of Cambodia, appearing on its national flag, and it is the country's prime attraction for visitors.
Angkor Wat combines two basic plans of Khmer temple architecture: the temple-mountain and the later galleried temple, based on early Dravidian architecture, with key features such as the Jagati. It is designed to represent Mount Meru, home of the devas in Hindu mythology: within a moat and an outer wall 3.6 kilometres (2.2 mi) long are three rectangular galleries, each raised above the next. At the center of the temple stands a quincunx of towers. Unlike most Angkorian temples, Angkor Wat is oriented to the west; scholars are divided as to the significance of this. The temple is admired for the grandeur and harmony of the architecture, its extensive bas-reliefs, and for the numerous devatas adorning its walls.
The modern name, Angkor Wat, means "Temple City" or "City of Temples" in Khmer; Angkor, meaning "city" or "capital city", is a vernacular form of the word nokor (áž“áž‚ážš), which comes from the Sanskrit word nagara. Wat is the Khmer word for "temple grounds" (Sanskrit: vÄá¹a ""enclosure").
Angkor Wat is the prime example of the classical style of Khmer architecture—the Angkor Wat style—to which it has given its name. By the 12th century Khmer architects had become skilled and confident in the use of sandstone (rather than brick or laterite) as the main building material. Most of the visible areas are of sandstone blocks, while laterite was used for the outer wall and for hidden structural parts. The binding agent used to join the blocks is yet to be identified, although natural resins or slaked lime has been suggested.
The temple has drawn praise above all for the harmony of its design. According to Maurice Glaize, a mid-20th-century conservator of Angkor, the temple "attains a classic perfection by the restrained monumentality of its finely balanced elements and the precise arrangement of its proportions. It is a work of power, unity and style."
Architecturally, the elements characteristic of the style include: the ogival, redented towers shaped like lotus buds; half-galleries to broaden passageways; axial galleries connecting enclosures; and the cruciform terraces which appear along the main axis of the temple. Typical decorative elements are devatas (or apsaras), bas-reliefs, and on pediments extensive garlands and narrative scenes. The statuary of Angkor Wat is considered conservative, being more static and less graceful than earlier work. Other elements of the design have been destroyed by looting and the passage of time, including gilded stucco on the towers, gilding on some figures on the bas-reliefs, and wooden ceiling panels and doors.
The outer wall, 1024 by 802 m and 4.5 m high, is surrounded by a 30 m apron of open ground and a moat 190 m wide. Access to the temple is by an earth bank to the east and a sandstone causeway to the west; the latter, the main entrance, is a later addition, possibly replacing a wooden bridge.There are gopuras at each of the cardinal points;
The outer wall encloses a space of 820,000 square metres (203 acres), which besides the temple proper was originally occupied by the city and, to the north of the temple, the royal palace. Like all secular buildings of Angkor, these were built of perishable materials rather than of stone, so nothing remains of them except the outlines of some of the streets. Most of the area is now covered by forest. A 350 m causeway connects the western gopura to the temple proper, with naga balustrades and six sets of steps leading down to the city on either side. Each side also features a library with entrances at each cardinal point, in front of the third set of stairs from the entrance, and a pond between the library and the temple itself. The ponds are later additions to the design, as is the cruciform terrace guarded by lions connecting the causeway to the central structure.


 Hot Line: +855 88 7272 445
Hot Line: +855 88 7272 445










.jpg)

